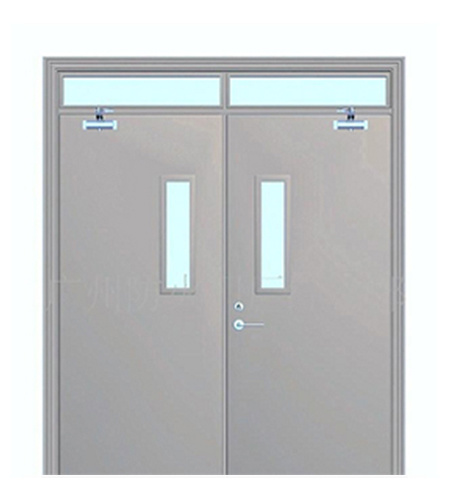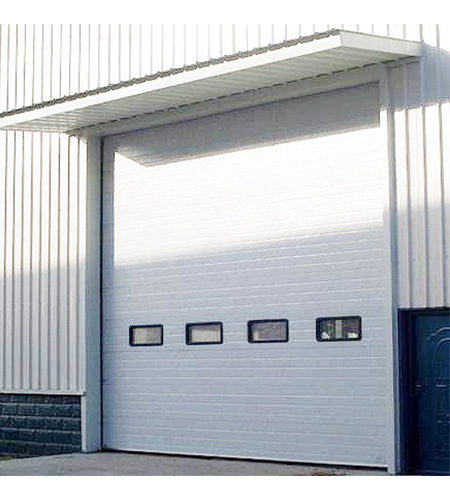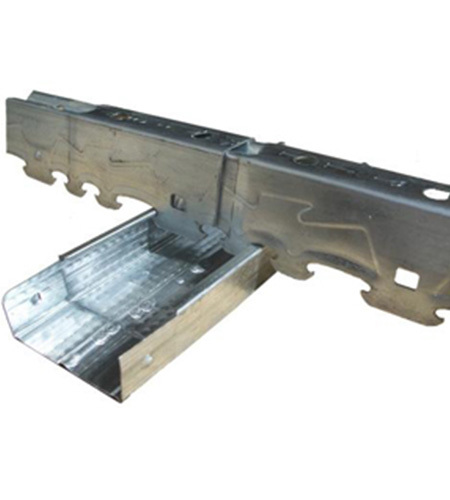Products

Fire-proof door
Fire door refers to the door that can meet the requirements of fire resistance stability, integrity and thermal insulation within a certain period of time.
keywords:
door
enclosure
Category:
Fire-proof door

Hotline:
- Detail
- Product Details
- Parameter
-
- Commodity name: Fire-proof door
- Commodity ID: 1051924515400802304
Fire door refers to the door that can meet the requirements of fire resistance stability, integrity and thermal insulation within a certain period of time.
Fire door refers to the door that can meet the requirements of fire resistance stability, integrity and thermal insulation within a certain period of time. It is a fire-resistant partition set in fire compartment, evacuation staircase, vertical shaft, etc. In addition to the function of ordinary doors, fire doors also have the function of preventing the spread of fire and smoke, which can prevent the spread of fire within a certain period of time and ensure the evacuation of personnel.
The plates of various materials for construction enclosure will be deformed to varying degrees after processing, and some materials will become slightly rounded after finishing, but our customers do not seem to understand the reason for this irregularity. We will analyze the reasons for this situation and how to deal with it?
The deformation of construction enclosure is related to materials. Different materials have different deformation levels after stamping. The deformation of stainless steel is large and difficult to adjust. This is because the steel properties of stainless steel have certain resistance, so it is difficult to obtain the same flatness as before pressing.
The influence of construction enclosure lubrication is the edge of the plate. The larger the edge, the worse the flatness, especially the larger the opening ratio, the larger the opening. The larger the edge, the worse the flatness, especially the larger the aperture ratio, the larger the aperture. The larger the edge, the worse the flatness. But don't worry, we have flattening equipment. We will try our best to flatten it to facilitate customers' use.
After the construction enclosure is processed, the surface must be smoothed. The so-called leveling refers to the use of leveling machine and other equipment to restore the original plane state of perforated plate after CNC punching. In addition, the construction enclosure is usually cleaned after leveling. During this period, use the smoothing agent to stop processing to make the NC punching plate cleaner.
In order to reduce various failures in the production process to a large extent, the construction enclosure should determine how to process, which mold to use and which method to choose to better flatten the product before production, and then greatly affect the quality of the product.
Sinosteel Star (Xiamen) New Material Technology Co., Ltd. is mainly engaged in the trade of steel products and the processing and manufacturing of steel structural materials. The main products include: color steel baffle, rock wool sandwich board, site enclosure, galvanized board, foam sandwich board, construction enclosure, sandwich board, purification board, purlin, color steel plate, profiled plate, steel structure, aluminum magnesium manganese plate, fire insulation board, etc. In the spirit of "dare to innovate, strive for progress steadily", boldly introduce advanced automatic production equipment, strengthen production management and strictly control quality. The products are sold all over the world and are deeply trusted by customers.
Key words:- door
- enclosure
-
Introduce
Fire doors are generally set at the following positions.
(1) Close the evacuation staircase to the walkway; Enclosed elevator room,
The door leading to the front room and the aisle.
(2) Inspection doors of vertical pipe shafts such as cable shafts, pipe shafts, smoke exhaust ducts and garbage ducts.
(3) Divide the fire compartment and control the fire wall and the door on the fire partition set in the building area of the compartment. When it is difficult to set fire walls or fire doors in buildings, fire rolling shutter doors shall be used instead, and water curtain shall be used for protection.
(4) Code (such as GB50016-2014 Code for Fire Protection Design of Buildings) or partition door with special requirements for fire and smoke prevention.
For example, the partition doors of equipment rooms (cylinder rooms, foam stations, etc.) attached with fixed fire extinguishing devices in high-rise civil buildings, ventilation, air conditioning rooms, etc. should be Class A fireproof doors; The door on the partition wall of the basement room where people often stay or there are many combustibles shall be Class A fireproof door; Due to the limited conditions, oil-fired and gas-fired boilers, oil-immersed power transformers, oil-filled high-voltage capacitors and switches must be arranged in high-rise buildings. The doors on the partition walls of special rooms should be Class A fire doors. There are also household doors with special requirements for fire protection, such as fire monitoring and command center, archives and data room, and valuables warehouse, which are usually Class A or Class B fire doors. Fire-proof and anti-theft doors are often used for household doors in high-rise residential buildings. GB 12955-2008 Requirements for fire resistance of fire doors
Fire doors are an important part of fire protection equipment and an important part of social fire protection. Fire doors should be equipped with fire door closers or door closing devices that allow the normally open fire doors to automatically close the door leaf in case of fire (except for special parts, such as pipe shaft doors, etc.). That is to say, except for some special parts, such as the pipe shaft door, which do not need to be installed with door closers, other parts need to be installed with fire door closers.
-
Grade
Use of fire doors: they are the most common openable fire separation components in various buildings. The fire doors that meet the requirements shall have good performance of high temperature resistance, heat insulation and smoke penetration resistance, and shall have the function of self-closing after the personnel pass through in case of fire, so as to ensure its fire separation function.
The fire doors are divided into: steel fire doors according to the production materials; fire-proof wooden door; Steel and wood fire doors; All glass fire doors.
According to fire resistance limit and thermal insulation performance:
Class A fireproof door shall not be less than 1.5 hours;
Class B fire door shall not be less than 0.9 hours;
Class C fire door shall not be less than 0.6 hours.
Classified by opening and closing characteristics: normally closed fire doors; Normally open fire doors.
You can choose different levels of fire doors according to your needs.
standard
Compared with GB 12955-1991 and GB 14101-1993, the main changes of the new national standard for fire doors are as follows:
——Add the classification of fire doors according to their functions, including normally open fire doors, normally closed fire doors, fast open fire doors in case of fire, high temperature explosion-proof fire doors, fast locking fire doors, movable fire doors, etc;
——Add the classification according to the way of installing door closers for fire doors, including fire doors with external door closers and fire doors with internal door closers;
——The fire resistance classification of fire doors has been modified. The original classification is based on A, B and C, and this version is changed to "thermal insulation fire doors (A
Class) "," partially insulated fireproof door (Class B) "and" non-insulated fireproof door (Class C) ";
——The requirements for materials used for fire doors are more comprehensive and specific. Materials other than metal materials have increased the combustion performance and
Requirements for toxicity of flue gas from material combustion;
——Delete the requirements on the wind pressure deformation resistance, air permeability resistance and rainwater permeability resistance of wooden fire doors used as exterior doors of buildings
requirement;
——The performance requirements of fire lock are more specific;
——The performance requirements for fireproof hinges (hinges) are more specific;
——It is required to install electric control automatic release device for normally open fire doors;
——The requirements for fireproof glass are more specific;
——Added the quality requirements and test methods for the door leaf of fire doors;
——Add the requirements and test methods for the bending of the door leaf in the width direction;
——Added the requirements and test methods for the clearance between the door leaf and the door frame fitting surface;
——Requirements and test methods for flexibility of fire doors are added;
——Requirements and test methods for reliability of fire doors are added;
——The test method of door leaf twist of fire door has been improved;
——The measurement method of overlapping size of door leaf and door frame is added;
——Add the judgment criteria;
The new standard introduces the concepts and requirements of partially insulated fire doors and non-insulated fire doors from international and foreign standards, and changes the classification of fire doors from the original classification of only insulated fire doors to the classification of fully insulated fire doors (Class A), partially insulated fire doors (Class B) and non-insulated fire doors (Class C); At the same time, the fire resistance limit of the original Class A, B and C fire doors is adjusted to 1.5h, 1.0h and 0.5h, which enriches the types of fire doors in China and increases the choice of practical application. For applications that only require fire doors with partial thermal insulation or fire integrity requirements, partial thermal insulation or non-insulated fire doors can be selected. The new standard also stipulates that if the door leaf is filled with materials, it should use non-toxic and harmless fire insulation materials to reduce the impact on human health. These regulations not only make the setting of fire doors more reasonable, but also reduce the production cost and raw material consumption of fire doors. It meets the requirements of environmental protection and building a conservation-oriented society. At the same time, the new standard also adds the contents and requirements of steel and wood fire doors and other fire doors, providing technical basis for the application of new materials and technologies and the production and inspection of new fire doors, and expanding the development space of fire door manufacturers.
Class A
Also known as fully insulated fire door, it can meet the requirements of fire insulation and fire integrity at the same time within the specified time. The fire resistance rating is 0.5h (Class C), 1.0h (Class B), 1.5h (Class A), 2.0h, 3.0h respectively.
Class B
Also known as partially insulated fireproof door, its fire resistance and thermal insulation requirements are 0.5h, and its fire resistance integrity levels are 1.0h, 1.5h, 2.0h and 3.0h respectively.
Class C
Also known as non-insulated fireproof door, it has no requirements for fire resistance and thermal insulation. It only meets the requirements for fire resistance integrity within the specified fire resistance time. The fire resistance integrity levels are 1.0h, 1.5h, 2.0h and 3.0h respectively. Non-insulated fireproof doors are included in the British BS standard.
The standard GB16809-2008 Fire Windows specifies the naming, classification and code, specification and model, technical requirements, test methods, inspection rules, marks, packaging, transportation and storage of fire windows, which are applicable to steel fire windows, wood fire windows and steel-wood composite fire windows with daylighting functions in buildings. Other fire windows can also be implemented by reference. The new standard modifies the relevant fire resistance performance parameters of fire windows corresponding to the fire door standard. Compared with the 97 standard, the main changes are as follows: the scope of application of the standard is expanded; With reference to international and foreign standards, the classification method of fire resistance performance of fire windows is modified, classified according to "thermal insulation (Class A)" and "non thermal insulation (Class C)", and five fire resistance grades from 0.5h to 3.0h are added; The model compilation method of fireproof window is defined; Added the quality requirements and test methods of fireproof glass used on fireproof windows; Technical requirements and test methods such as wind pressure resistance and airtight performance of fire windows, twist degree of movable window sash, static action temperature of thermal sensitive elements of movable fire windows, window sash closing reliability, window sash automatic closing time, etc. are added; At the same time, the sampling method and judgment criteria for type inspection of fireproof windows are modified. The requirements of the Code for Fire Protection Design of High-rise Civil Buildings on the setting of fire doors In the fire protection design of high-rise buildings, fire doors not only have the functions of ordinary doors, but also have the special functions of fire prevention, smoke prevention, fire suppression, and protection of personnel evacuation.
Related products
Online Message
*Note: Please fill in the information accurately and keep the communication unblocked. We will contact you as soon as possible









